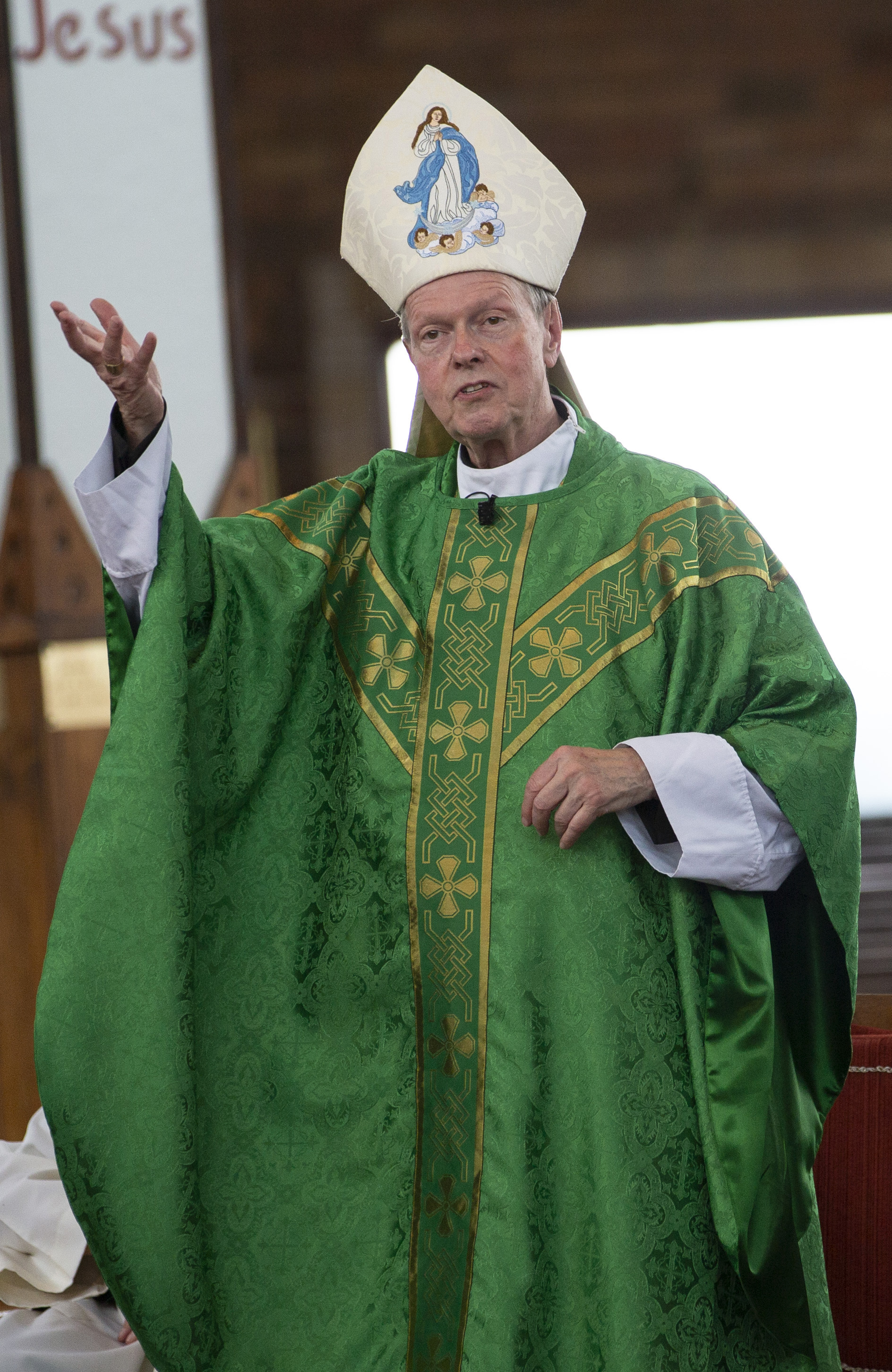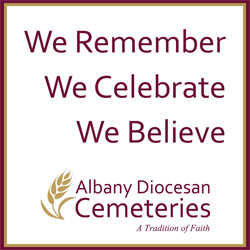April 6, 2018 at 1:53 p.m.
CHANGES IN TROY
St. Augustine's renovations kept an eye toward history
This would launch a series of architectural improvements that culminated late last month with the blessing of the church's new portico.
Initially, St. Augustine's immediate response to the dangerously deteriorating west face of the tower was to enclose it in black nylon mesh until warmer weather allowed the masonry work to be done.
As an added precaution, the parish council had temporary shed roofs put up over the center and the north entranceways. Rev. James Spenard, OSA, pastor, described them as "effective and sturdy, but not very decorative."
Got it covered
The following summer, masons restored the tower - but parishioners asked that the shed roofs remain, because they liked having a cover over the front steps, so the structures stayed up for another winter.
However, the parish realized that a more permanent and attractive solution was needed. Jeffrey Dyer, an architect and parishioner, offered to draw up a plan.
"Jeff came up with a design that everybody loved right from the beginning," remarked Father Spenard. "It captured the shapes built into the church, [which] dates from 1863-'64."
It was decided to use copper for the roof material because it develops a patina that would complement the building's history.
The project took two years to complete and expanded as it evolved. With the construction of a permanent shed roof came the need for a new drainage system to capture the runoff from rain and melting snow. New frost-free stairs and a surrounding apron were installed, along with new handrails.
Then it was decided that the old, worn aluminum doors across the front of the church would be replaced: "They looked like the devil and were falling apart," Father Spenard explained.
History lesson
The new doors are handmade of wood by a local artisan, Dave Fuller, and modeled after one of the church's interior doors that dates back to around 1930.
Another link to the building's history is the stone used for the base of the pillars. Father Spenard remarked: "We were able to find the same stone that forms the foundation of the church. It's called New York State onondaga blue granite. In the 1860s, it was a rougher cut - but it's from the very same quarry out near Syracuse!"
St. Augustine's has a preservation fund designated for its ongoing structural restoration and renovation. Next, Father Spenard is looking toward repairing the weathered en-trance to the chapel of Our Lady of Perpetual Help. The chapel is celebrating its first anniversary of welcoming visitors 24/7 for prayer and perpetual adoration.
(06/03/10) [[In-content Ad]]
MORE NEWS STORIES
SOCIAL MEDIA
OSV NEWS
- Report: No apparent plans for IVF mandate despite Trump campaign pledge
- Pope Leo greets Knights of Columbus at convention in DC celebrating hope, service
- Exploring the state of the Catholic debate over embryo adoption
- Trump’s executive order seeks to remove homeless from streets via civil commitment
- Wenski: Pivot to immigration reform, not ‘Alcatraz’ camps, now the border is secure
- Pope calls for nuclear disarmament, real commitment to peace
- Our Lady of the Snows: An unlikely patron in August
- Indian nuns released on conditional bail; advocates, superiors call their arrest ‘unlawful’
- ‘Rerum Novarum’ 2.0? Catholic labor advocates heartened by direction of Pope Leo XIV
- Pope visits teen who fell ill during Jubilee of Youth, prays with family







Comments:
You must login to comment.