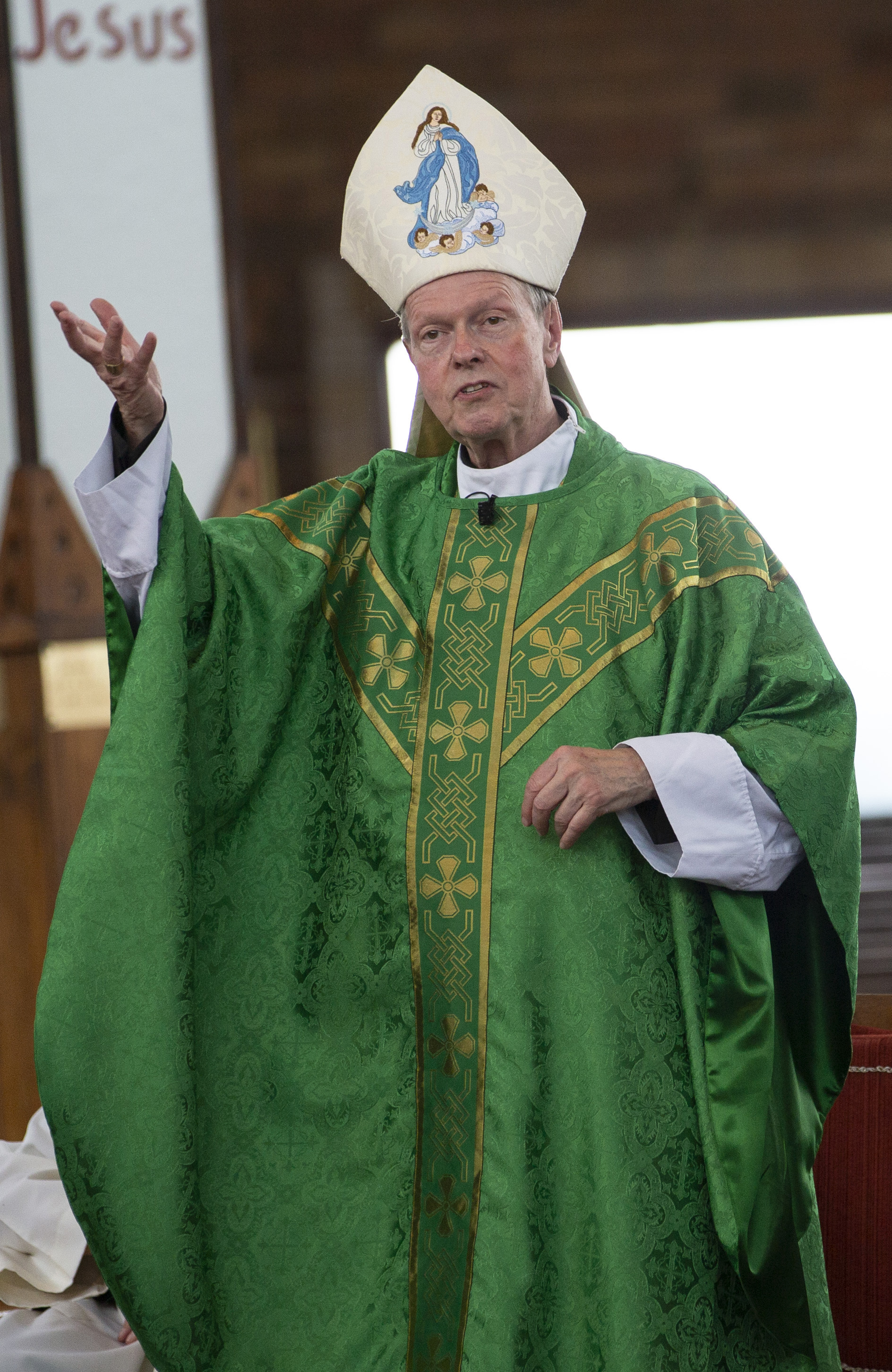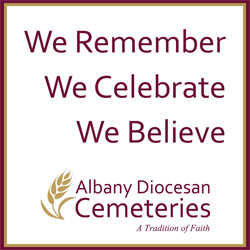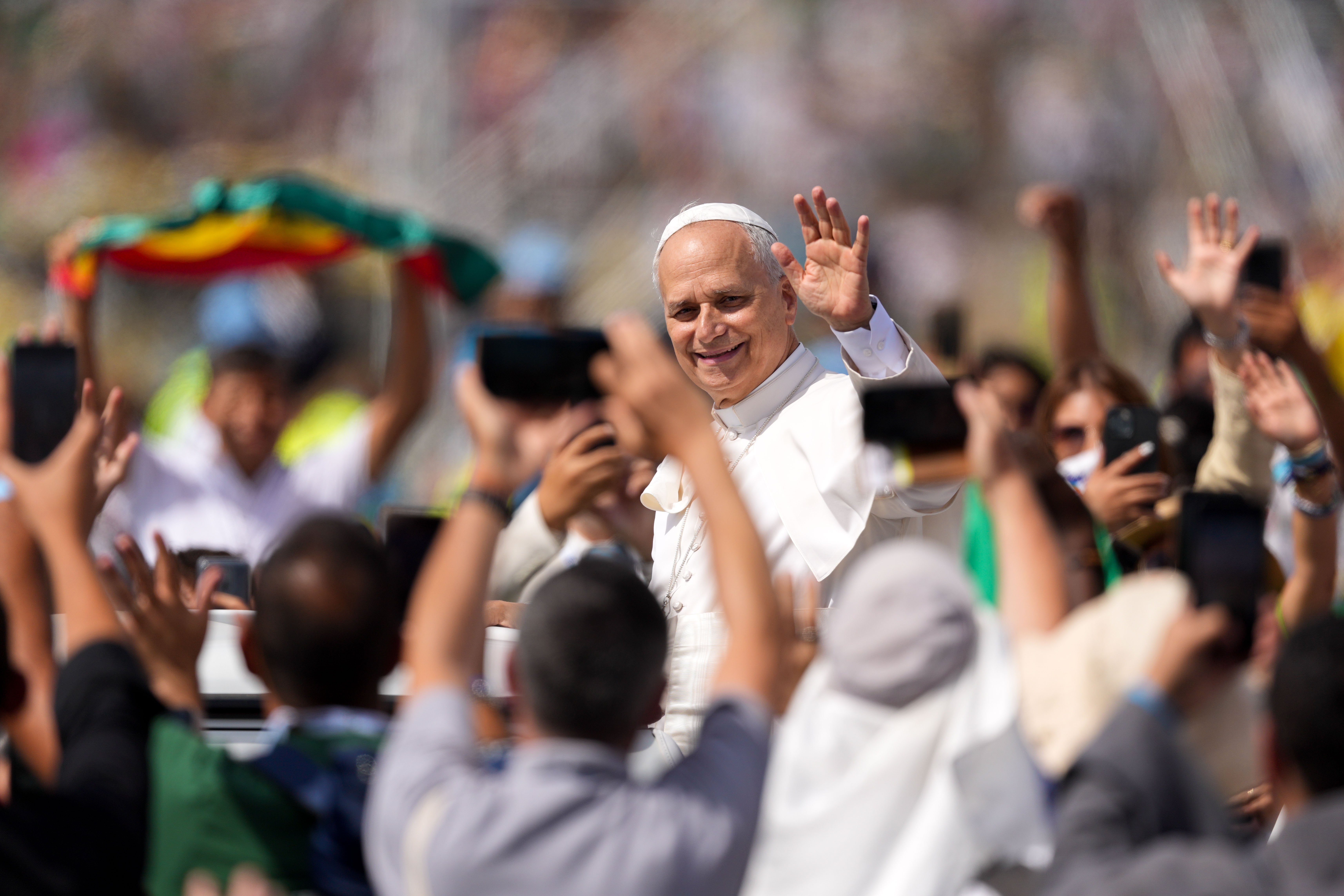April 6, 2018 at 1:53 p.m.
INSIDE AND OUT
Cathedral crawl leads to places usually not seen
Overhead pipes line the space beneath old wooden flooring that was hewn by hand, and nailed together with stubby, square nails and wooden pegs common to construction in the 1840s.
Naked light bulbs, strung together and neatly suspended from heavy-duty extension cords, illuminate the way, turning the underground maze into a bright chamber. The soil underfoot is dusty; and although it rises slightly when stirred by sneakered feet, it does not filter into the heavy, dank air.
Underbelly
This is the crawlspace of the Cathedral of the Immaculate Conception -- and the very place where, 150 years ago, it all began."Lots of people helped in the construction of this building," said Thomas Prindle, the Cathedral's director of development and public events. "We know for a fact though that many of those that dug this foundation were Irish immigrants, and they did the work for nothing."
Evidence of their digging still remains in the dirt and rock base that holds the brick supports of the gigantic building overhead.
According to Mr. Prindle, some artifacts have been found in the crawlspace over the past several years, as construction workers, engineers and others involved in the building's restoration opened the area up and cleaned out years of accumulated debris.
Crypt
The original foundation of the building measured 95 x 200 feet when it was first dug with pick and shovel, according to The Evangelist's archives on the Cathedral.Today, its underground corridors run like catacombs beneath the structure that sits at the corners of Eagle Street and Madison Avenue, corridors that remain silent sentinels to what must have been a back-breaking labor of love performed by thousands.
In a basement room adjacent to the crawlspace, directly under the Cathedral's altar area, is the bishops' crypt. It is a whitewashed chamber that houses the remains of six bishops of the Albany Diocese, each marked with an identifying plaque and permanently sealed behind concrete and brick.
"We hope to someday turn this section of the cathedral into an interpretive center that can be visited and utilized by the larger community," Mr. Prindle explained. "We feel it is important for the Diocese, and for the citizens of the City of Albany and New York State."
Hidden places
The Cathedral also has hidden areas above ground, places visitors rarely see."In the beginning, the Cathedral altar area was a bit smaller than it is today," Mr. Prindle explained. Standing behind the current altar just in front of the organ, he indicated that the original western wall of the Cathedral stopped where he stood.
"In the 1890s, Bishop Francis McNeirny added both sacristies," he indicated, pointing to the large rooms to the right and left of the main altar area. "He also enlarged the sanctuary from 28 feet to the present 55 x 36 feet."
The room to the right is called the Priest's Vestry, where clergy dress for liturgies. The room has several wooden closets and Victorian-style dressers that hold altar linens, stoles, chasubles, albs and other vestments. An assortment of candles and candleholders, crucifixes, monstrances and other items are arranged throughout the room.
A window depicting the four evangelists -- Matthew, Mark, Luke and John -- oversees a wooden counter area. The window is a quiet reminder that this is not merely a dressing room.
Bishop's room
In an adjacent room, known as the Bishop's Vestry, a beautifully carved fireplace is tucked into a corner wall. It faces the outside wall where there is another window representing four Old Testament prophets: Isaiah, Jeremiah, Ezekiel and Daniel."We think that this may have been a small chapel that the bishops used for daily Mass, as well as the room where they robed," Mr. Prindle explained.
The walls are wainscoted in quartered oak on their lower half; the top walls are decorated with gold fleur-de-lis, a throwback to the Gothic style of the architecture. The oak mantel piece is elaborately carved with the coats-of-arms of Popes Pius IX and Leo XIII as well as those of Cardinal John McCloskey, Albany's first bishop, and Bishop McNierny.
Also in this room is Bishop Thomas Burke's kneeler. He was the fourth bishop of Albany. Here also is a reliquary belonging to Bishop McCloskey.
More rooms
In another, smaller room off the Priest's Vestry to the left of the main altar is the Altar Boys Vestry, now used as an office by the Cathedral's music director, W. Glenn Osborne.A passageway known as the Ambulatory allows a person to walk from the former Altar Boy's Vestry to the Priest's Vestry behind the main altar area without being observed by the congregation. Currently, the windows behind the altar, at the nave of the church, are covered with tarps on the building's outside, making the area dark.
"Normally, the western sun hits those windows with its rays in the afternoon, lighting up the altar area," Mr. Prindle explained. "Then the light is brilliant."
Going up
Climbing up the stairs from the former Altar Boy's Vestry, one finds a large landing area flanked by built-in wooden closets where the Cathedral's sheet music is currently being stored."There is music here for virtually any Catholic celebration," Mr. Prindle advised. In addition to the music, the Cathedral's original nativity creche is stored on the large landing area. Imported from Europe, it was donated to the Cathedral by the Altar Rosary Society in 1873.
"It has been used every single year since," Mr. Prindle said.
Uses now and then
Off the stair landing is a large, rectangular room formerly used by the St. Vincent de Paul Society, the first in the Diocese, for their meetings."Again, we think this may also have been utilized as a chapel at some time or other," Mr. Prindle said.
He pointed out the raised area at the end of the room where an altar might have once stood. The room is currently used as a classroom for the Cathedral parish religious education students. Large bookcases line one wall, and there are several tables, with chairs and toys scattered around the room.
Lofty thoughts
The traditional choir loft, located above the entrance to the church, is rarely used today. In order to get there, one has to climb a well-supported but narrow spiral staircase made of wrought iron. Once in the loft area, one is dwarfed by the organ pipes, which seem to be everywhere.The organ was placed in the Cathedral in 1852, and further improved in 1880 and again in 1886. It was completely electrified in 1947.
The Cathedral clock was placed in the North Tower in 1862. It originally kept time in the First Dutch Church of Albany, located on Pearl Street and was given to the Cathedral when that church was restored. The clock was made in England in 1801.
The choir loft area also provides a "bird's-eye-view" of the grandiosity of the Cathedral's interior, particularly the neo-Gothic design evident on its upper walls and ceiling.
Tolls for thee
The bells were installed in 1862 and rang for the first time in 1862, on the Feast of the Immaculate Conception, Dec. 8. They were cast in West Troy (now Watervliet) at the Meneely Bell Foundry. There were ten bells in the North Tower, ranging in weight from 3,042 pounds to 560 pounds.The South Tower was begun in 1888. There is a six-foot gilded cross on its top.
The Cathedral was originally lit with 1,124 gas lights, but the new sanctuary, completed in 1892, had electricity.
The Cathedral has been the site of many historic events, including the consecration of seven bishops and a visit by the Archbishop of Canterbury. It is also the site of the first ever service of forgiveness between Christians and Jews, held on Palm Sunday, 1986.
Architect
"Patrick Charles Keely, the architect, modeled this building after the Cathedral of Cologne, Germany, which was the dream of Bishop McCloskey," Mr. Prindle noted. "It is one of 16 cathedrals designed by Mr. Keely and is one of the finest examples of neo-Gothic architecture in this country."He later went on to design others, but this cathedral was his first. Because of that, it will always be a living testament to his architectural genius and the vision of the people of the Albany Diocese."
(Some information for this article was obtained from "History of the Cathedral of the Immaculate Conception," published in 1927 on the occasion of its 75th anniversary.)
(11-14-02) [[In-content Ad]]
MORE NEWS STORIES
- Cordoba cathedral fire quickly extinguished despite dramatic flames
- Federal judge in Maryland blocks Trump birthright citizenship order
- Nagasaki monastery, Pope’s message to KofC, Blessed Pier Giorgio Frassati | Week in Review
- Pope Leo tops Gallup world leader poll, across party lines
- Green card policy change may leave immigrants seeking legal status vulnerable to deportation
- Apostolates in Minnesota archdiocese focus on missionary discipleship at historic meeting
- Legacy of Japan’s champion of medicine, faith who persevered after atomic bomb endures
- Reckoning with empire: A Catholic critique of American foreign policy in a nuclear age
- Father Lafleur: Forgotten story of chaplain to POWs in WWII and his ‘incredible selflessness’
- Antisemitism has ‘no place’ here, says St. Louis archbishop after attack








Comments:
You must login to comment.